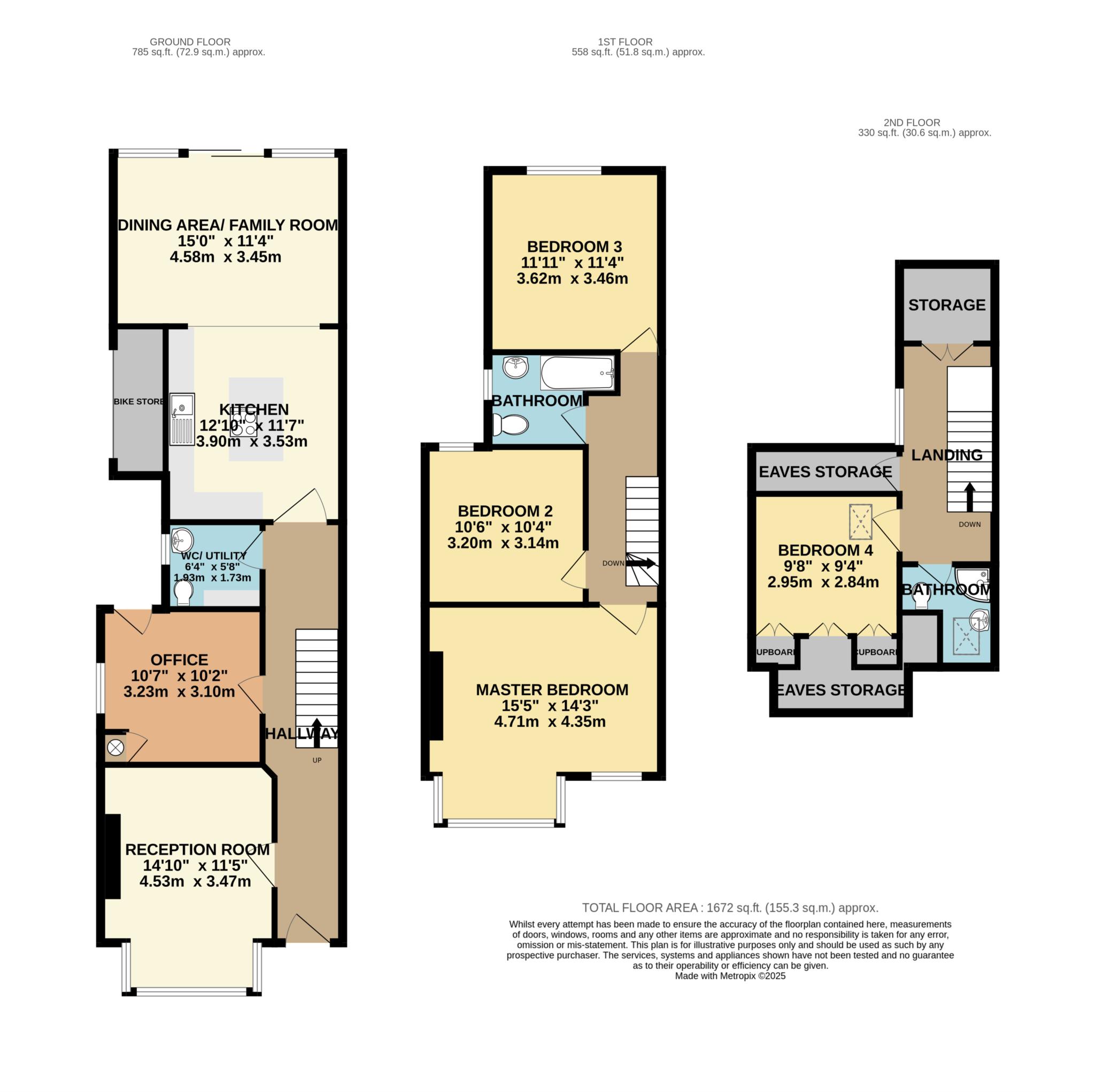- Four Double Bedroom Two Bathroom Halls Adjoining House
- Superb German Designed Kitchen/Dining/Living Room
- Two Further Reception Rooms
- Secure Bike Storage
- Good Sized Garden
- Off Street Parking
- Close to New Malden Station and High Street
- No Onward Chain
Immediately you are drawn into the sympathetically extended space and where your eye lands first, grabbing your attention is the centrepiece of this exceptionally well designed, light-filled loving home with its luxurious kitchen/dining/living room. There is a bespoke German kitchen design, based on optimal functionality, with Siemens appliances; including a warming drawer, two ovens, induction hob and Quooker hot tap - not just a room for cooking in, but an easy-flow space for entertaining. An area to enjoy, that is comfortable and relaxing while appreciating the seamless inside outside connection as you slide back the doors onto the garden; with its zoned, structured spaces and leafy backdrop. There are two further reception rooms; the front with wood burning stove, which creates a cosy atmosphere, the second presently used as an office but would equally make an excellent playroom for little ones. The upstairs doesn't disappoint either with four double bedrooms and two bathrooms over two floors and ample storage space which, in time, could be converted to provide additional accommodation. Furthermore, the property benefits from off street parking, a secure, dedicated space for bike storage. Located in the prime Malden Hill area of New Malden, close to the station with easy access to the majestic Richmond Park and Wimbledon Common and to many leisure pursuits including tennis, cricket, walking and cycling this property will make an excellent family home. EPC D. Council Tax Band F. NO ONWARD CHAIN
Notice
Please note we have not tested any apparatus, fixtures, fittings, or services. Interested parties must undertake their own investigation into the working order of these items. All measurements are approximate and photographs provided for guidance only.

| Utility |
Supply Type |
| Electric |
Unknown |
| Gas |
Unknown |
| Water |
Unknown |
| Sewerage |
Unknown |
| Broadband |
Unknown |
| Telephone |
Unknown |
| Other Items |
Description |
| Heating |
Not Specified |
| Garden/Outside Space |
Yes |
| Parking |
Yes |
| Garage |
No |
| Broadband Coverage |
Highest Available Download Speed |
Highest Available Upload Speed |
| Standard |
16 Mbps |
1 Mbps |
| Superfast |
80 Mbps |
20 Mbps |
| Ultrafast |
1800 Mbps |
924 Mbps |
| Mobile Coverage |
Indoor Voice |
Indoor Data |
Outdoor Voice |
Outdoor Data |
| EE |
Enhanced |
Enhanced |
Enhanced |
Enhanced |
| Three |
Likely |
Likely |
Enhanced |
Enhanced |
| O2 |
Enhanced |
Enhanced |
Enhanced |
Enhanced |
| Vodafone |
Enhanced |
Enhanced |
Enhanced |
Enhanced |
Broadband and Mobile coverage information supplied by Ofcom.